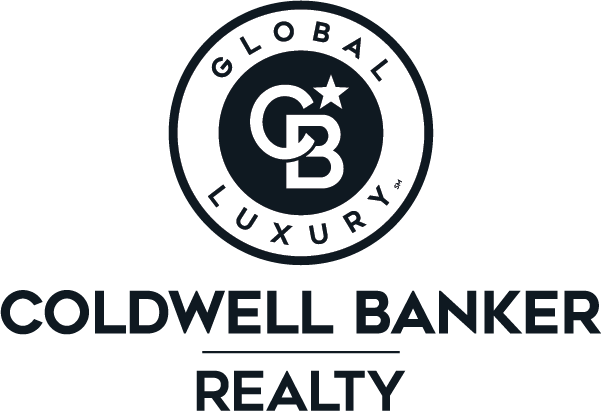


Listing Courtesy of: Arizona Regional MLS / Coldwell Banker Realty / Steven "Steve" Bauman / David Furnia
3367 N Highlands Drive Buckeye, AZ 85396
Active (313 Days)
$6,200,000 (USD)
Description
MLS #:
6855106
6855106
Taxes
$1,463
$1,463
Lot Size
1.47 acres
1.47 acres
Type
Single-Family Home
Single-Family Home
Year Built
2026
2026
Style
Contemporary
Contemporary
Views
Mountain(s)
Mountain(s)
County
Maricopa County
Maricopa County
Listed By
Steven "Steve" Bauman, Coldwell Banker Realty
David Furnia, Coldwell Banker Realty
David Furnia, Coldwell Banker Realty
Source
Arizona Regional MLS
Last checked Mar 1 2026 at 7:02 AM GMT+0000
Arizona Regional MLS
Last checked Mar 1 2026 at 7:02 AM GMT+0000
Bathroom Details
Interior Features
- Vaulted Ceiling(s)
- Elevator
- Breakfast Bar
- Eat-In Kitchen
- High Speed Internet
- Pantry
- Full Bth Master Bdrm
- Kitchen Island
- Double Vanity
- Separate Shwr & Tub
- Tub With Jets
- Master Downstairs
- Smart Home
Lot Information
- North/South Exposure
- Cul-De-Sac
- Sprinklers In Rear
- Sprinklers In Front
- Desert Back
- Desert Front
- Gravel/Stone Front
- Auto Timer H2o Front
- Auto Timer H2o Back
- Synthetic Grass Back
- Gravel/Stone Back
- Synthetic Grass Frnt
Property Features
- Fireplace: Exterior Fireplace
- Fireplace: Family Room
- Fireplace: Master Bedroom
Heating and Cooling
- Natural Gas
- Central Air
- Ceiling Fan(s)
- Programmable Thmstat
Pool Information
- Heated
Homeowners Association Information
- Dues: $138
Flooring
- Tile
- Wood
Exterior Features
- Stucco
- Brick Veneer
- Painted
- Wood Frame
- Metal Siding
- Roof: Tile
Utility Information
- Sewer: Public Sewer
School Information
- Elementary School: Verrado Elementary School
- Middle School: Verrado Heritage Elementary School
- High School: Verrado High School
Parking
- Garage Door Opener
- Direct Access
Stories
- 2.00000000
Living Area
- 8,900 sqft
Location
Estimated Monthly Mortgage Payment
*Based on Fixed Interest Rate withe a 30 year term, principal and interest only
Listing price
Down payment
%
Interest rate
%Mortgage calculator estimates are provided by Coldwell Banker Real Estate LLC and are intended for information use only. Your payments may be higher or lower and all loans are subject to credit approval.
Disclaimer: Listing Data Copyright 2026 Arizona Regional Multiple Listing Service, Inc. All Rights reserved
Information Deemed Reliable but not Guaranteed.
ARMLS Last Updated: 2/28/26 23:02.
Information Deemed Reliable but not Guaranteed.
ARMLS Last Updated: 2/28/26 23:02.



VIEWS, VIEWS, VIEWS! Perched atop the mountainside in the prestigious Verrado community, this to-be-built custom estate offers panoramic desert and mountain vistas like no other. With a private drive winding up to your future dream home, the setting is truly unmatched. This modern architectural concept showcases an expansive luxury residence designed to seamlessly blend with the natural terrain. Featuring soaring ceilings, floor-to-ceiling windows, and a thoughtfully integrated indoor-outdoor layout, every space is designed to maximize the spectacular views.
✔️ Full custom landscaping (front and back)
✔️ Resort-style pool & spa
✔️ Premium lot location at the summit
Images include conceptual renderings a ultimate privacy Design shown in images is conceptual and subject to final HOA approval. Seize the rare opportunity to create your dream retreatwhere serenity meets sophistication, high above it all. design subject to HOA approval